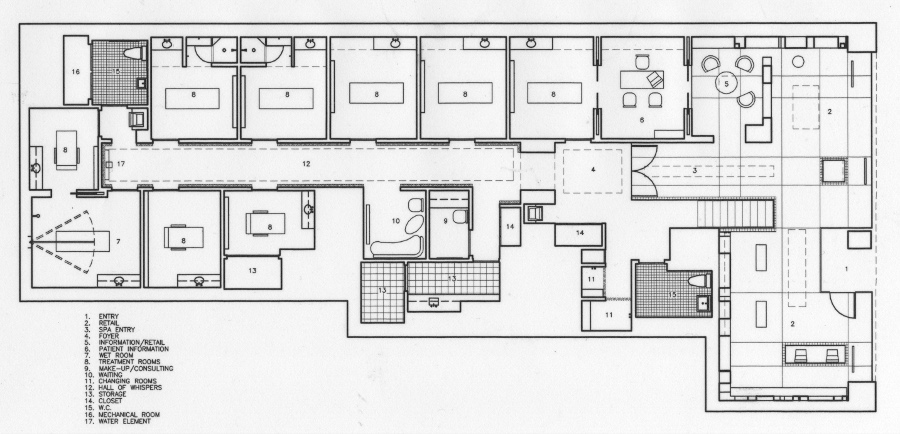1) Bigger isn’t better
Determining the actual size of your spa prior to signing a lease or purchasing a property is a critical business decision and can dramatically affect the success of your Spa. You need a business plan that provides the tangible “science” for you to make an informed decision. A clear balance sheet of the number of treatment rooms and their relative income and the expense to design and build-out the space has to pencil out providing reasonable profitability. Having too ambitious a plan that costs too much to build and is underutilized is a hangman’s noose strangling the business with unsustainable expenses. Therefore, finding the balance between your ambition, income and expenses to arrive at a realistic balance sheet is critical to your business success. Before the economic downtown, many “uber” spas were designed providing an abundance of amenity space with limited revenue-generating area. Unsustainable Bigger is no longer better.

Check-In desk at Vdara, Las Vegas shows clear guest circulation to Salon, right and Fitness, left
2) Spa programs should drive the design of your Spa
Knowing who you are, as a Spa and distinguishing yourself from your competition is tantamount to your success. What does your Client base need? What is their “must have” treatment? Once your programs have been decided your building design can begin. Provide a list to your architect/designer of the number and type of treatment rooms that were plugged into your business plan to calculate your revenue projections. List those rooms and provide that to your design professional before they start designing your space. Calculate the percentage of revenue-generating space vs. amenity space. Generally, a minimum of 65% of the total area should be revenue-generating. The other amenity-enhancers and circulation space should not cross over that 35% threshold. The interior materials and décor should reflect the ambiance enhancing the guest experience. The treatment programs must drive the design of your spa.

Plan of Spa showing 92% of floor area is revenue-generating
3) Retail therapy
Retail and online sales should be making you money in your sleep! A successful retail boutique can animate the guest experience. It must compliment your service offering and should be an important asset to your Spa. Allowing guests to interact, sample and bring home part of the “wellness experience” not only increases sales, but acts as a constant reminder of their delicious experience at your spa.
Clients need to touch, smell and experience your retail offering. If they are exposed to your enticing products (3) separate times, they are more likely to purchase. The first moment is a visual tease or an interactive sample bar, the second time, it’s integrated into the spa treatment, and the 3rd is the check- out soft-sell by a knowledgeable staff member. How about a complimentary small gift bag for your VIP clients?
Robert D. Henry Architects
To learn more about Robert D. Henry Architects, click here
Robert D. Henry Architects
111 John Street, Suite 200
New York, NY 10038
T: (212) 533-4145
[email protected]

Retail therapy with accessible and visually enticing display







